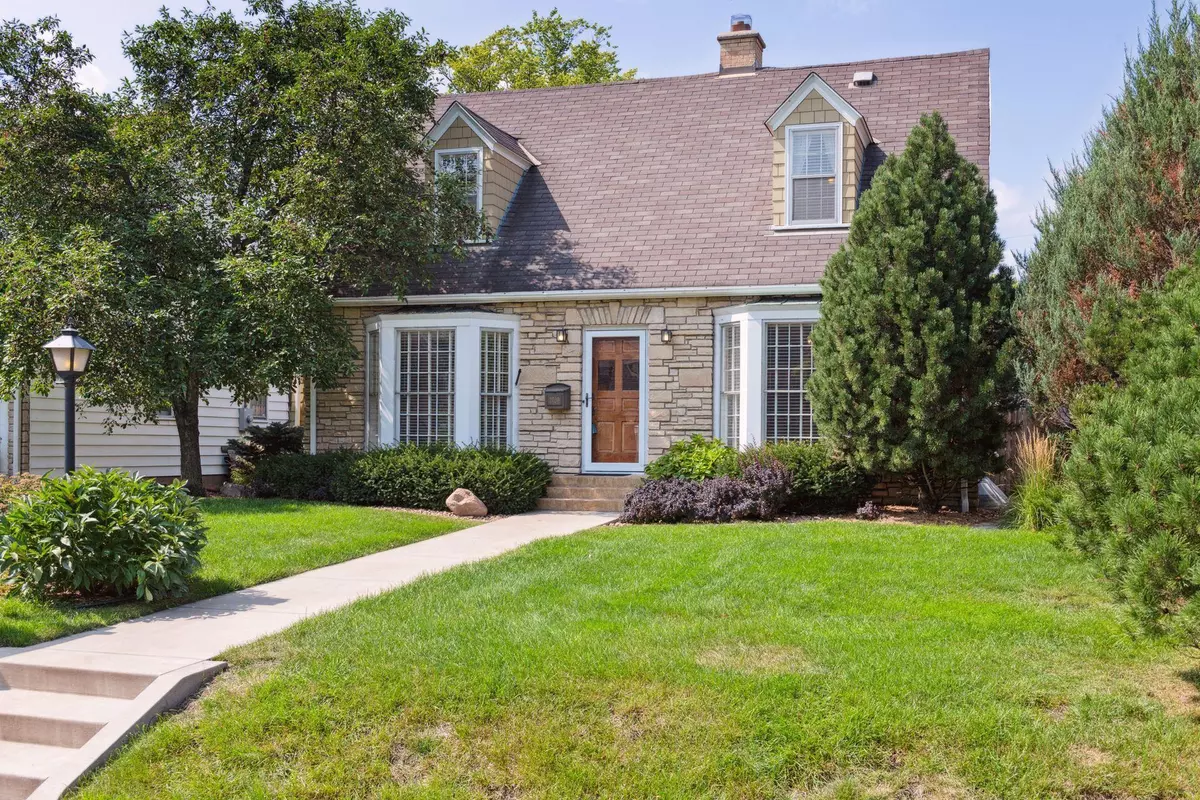$825,000
$849,000
2.8%For more information regarding the value of a property, please contact us for a free consultation.
2720 Drew AVE S Minneapolis, MN 55416
4 Beds
4 Baths
3,728 SqFt
Key Details
Sold Price $825,000
Property Type Single Family Home
Sub Type Single Family Residence
Listing Status Sold
Purchase Type For Sale
Square Footage 3,728 sqft
Price per Sqft $221
Subdivision Sunset Gables
MLS Listing ID 6254735
Sold Date 12/15/22
Bedrooms 4
Full Baths 1
Half Baths 2
Three Quarter Bath 1
Year Built 1941
Annual Tax Amount $9,986
Tax Year 2022
Contingent None
Lot Size 6,534 Sqft
Acres 0.15
Lot Dimensions 50.00 X 128.00
Property Description
Showings start Friday, Sept. 9th. Stunning renovated Sunset Gables Cape Cod just footsteps from Cedar Lake. Luxurious newer kitchen with Thermador appliances, custom hickory cabinets and gorgeous granite. Coveted main floor owners suite with beautiful stone tile bathroom with step in shower. Added mudroom, porch and renovated upper level bath gave this already spacious home an additional 900+ square feet. Newer composite shake siding on 3 sides and garage, a lovely compliment to the original stone front. Updated backyard fenced patio. Flex room on main floor is former porch, currently used as bike room. Lower level workshop is a bonus, a dream for any hobbyist, currently used as a storage room. Spacious lower level currently used for exercise and entertainment room. 3 spacious bedrooms up, updated large 2nd floor hallway with added storage.
Location
State MN
County Hennepin
Zoning Residential-Single Family
Rooms
Basement Block, Full
Dining Room Separate/Formal Dining Room
Interior
Heating Forced Air
Cooling Central Air
Fireplaces Number 1
Fireplaces Type Gas, Living Room
Fireplace Yes
Appliance Cooktop, Dishwasher, Dryer, Microwave, Refrigerator, Stainless Steel Appliances, Wall Oven, Washer
Exterior
Parking Features Detached
Garage Spaces 2.0
Fence Wood
Roof Type Asphalt
Building
Lot Description Public Transit (w/in 6 blks), Tree Coverage - Medium
Story One and One Half
Foundation 1265
Sewer City Sewer/Connected
Water City Water/Connected
Level or Stories One and One Half
Structure Type Brick/Stone,Shake Siding
New Construction false
Schools
School District Minneapolis
Read Less
Want to know what your home might be worth? Contact us for a FREE valuation!

Our team is ready to help you sell your home for the highest possible price ASAP






